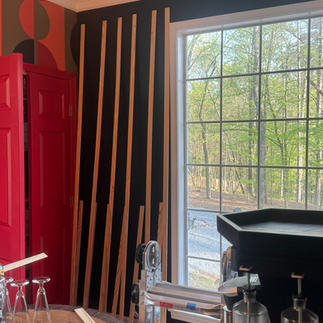One Room Challenge - Week Three
- rheaaligned
- Apr 17, 2024
- 2 min read
Did I mention how much painting I've been doing? Well I'm still yet painting. Good news is, while the paint is drying between coats I can move on to other things.
So, I tell people all the time I can't draw or cut in a straight line to save my life. So I'm always terrified to cut wood to build ANY THING! Researching on the base options for the Ikea Sektion, I was a little weary. Many reviews said that the legs were weak and broke easier than some of their other legs. Building a base, here we come.
Cabinets are Going Up
Instead of taking the daily trip (that's what it seems like at this point) I decided to order the 2x4s and some other items for delivery. I headed to the garage to get my miter saw and started cutting. Initially I was going to have a toe kick, but after thinking about it, I really didn't need it. Cutting the middle pieces minus 4 in order to even out to the depth of the cabinets.
Next came measuring out the suspension rod for the cabinets to sit on. It's so long and I couldn't find my laser level so I had to get some help from the hubby and child to make sure it was level. This is also the reason my wallpaper wasn't straighter than it was! lol
All base cabinets were added and screwed to secure them onto the rail. I was stuck at this point for completing the cabinets due to my counter tops coming in late.

Slat Wall
With so much to do, I moved on to something else. The slat wall! I've said before my cutting is scary for me, but after this I know it's a lot better. It's not a traditional slat wall, or shall I say the slats are not all one size. Because this was going around the window, I knew I would need 3 different sizes. Instantly, I started measuring the wall at random spots. In the past we've had foundation issues, which means the wall isn't level, especially around the window. This did require a run to Home Depot. This time I had the hubby with me. You should check out the reel and see why I don't typically allow him to come with me all the time. I played around with some ways to style it.

I cut each piece into 98 and 1/4 in, 40 in, and roughly 8 in, To ensure it would fit. I cut a few pieces of the 8 in shorter. Next was color. I knew I wanted to incorporate the colors that were already in the room, but I needed a neutral warm color, so staining the wood was the best bet. I went with the first selection, well I was "told" that would be the best choice because it didn't look like Kwanzaa.
So I need to add a gloss to my black slats. It blends in a little too well being a darker color. I think I did enough this week, but it's so much left to be done.
Don't forget to not only follow along with me, but check out some of the other great participants in this challenge.


.png)








This was a really great contest and hopefully I can attend the next one. It was alot of fun and I really enjoyed myself.. do my assignment for me
Someone Sometimes with visits your blog regularly and recommended it in my experience to read as well. The way of writing is excellent and also the content is top-notch. Thanks for that insight you provide the readers! Check our top workforce management software.